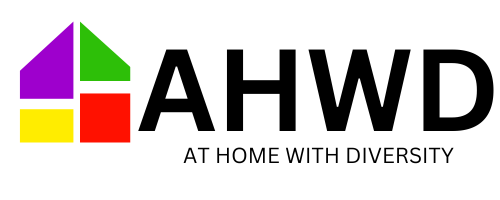


49 Cedar Street San Anselmo, CA 94960
325040051
0.26 acres
Single-Family Home
2020
Contemporary
City Lights, Hills, Mountains
Marin
Marin County
Listed By
BAREIS
Last checked May 5 2025 at 2:56 AM GMT+0000
- Full Bathrooms: 4
- Half Bathroom: 1
- Island
- Pantry Cabinet
- Pantry Closet
- Quartz Counter
- Skylight(s)
- Garden
- Landscape Misc
- Private
- Ductless
- Multizone
- No
- Tile
- Wood
- Other
- Roof: Composition
- Roof: Shingle
- Utilities: Cable Connected, Internet Available, Solar
- Sewer: Public Sewer
- Elementary School: Ross Valley
- Middle School: Ross Valley
- High School: Tamalpais Union
- Covered
- Ev Charging
- Side-by-Side
- Uncovered Parking Spaces 2+
- 2
- 3,477 sqft
Estimated Monthly Mortgage Payment
*Based on Fixed Interest Rate withe a 30 year term, principal and interest only



Description