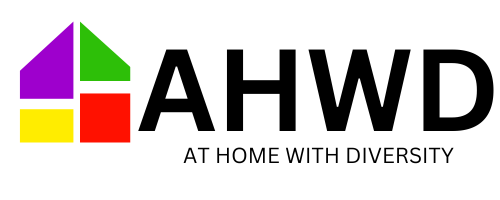


 MLSlistings Inc. / Coldwell Banker Realty / Jarrett Fishpaw / Jo Ann Fishpaw - Contact: 650-888-5322
MLSlistings Inc. / Coldwell Banker Realty / Jarrett Fishpaw / Jo Ann Fishpaw - Contact: 650-888-5322 470 Matadero Avenue Palo Alto, CA 94306
-
OPENThu, May 13:00 pm - 6:00 pm
-
OPENFri, May 23:00 pm - 6:00 pm
-
OPENFri, May 29:00 am - 1:00 pm
-
OPENSat, May 31:00 pm - 4:00 pm
-
OPENSun, May 41:00 pm - 4:00 pm
Description
ML81995345
6,000 SQFT
Single-Family Home
1934
Neighborhood
481
Santa Clara County
Listed By
Jo Ann Fishpaw, DRE #00886060 CA, Coldwell Banker Realty
MLSlistings Inc.
Last checked May 1 2025 at 4:11 PM GMT+0000
- Full Bathroom: 1
- In Utility Room
- Inside
- Washer / Dryer
- 220 Volt Outlet
- Countertop - Tile
- Microwave
- Oven Range - Electric
- Refrigerator
- Grade - Mostly Level
- Regular
- Fireplace: Wood Burning
- Foundation: Concrete Perimeter
- Forced Air
- None
- Carpet
- Hardwood
- Vinyl / Linoleum
- Roof: Flat / Low Pitch
- Roof: Tile
- Utilities: Public Utilities, Water - Public
- Sewer: Sewer - Public
- Detached Garage
- Tandem Parking
- 1
- 1,156 sqft
Estimated Monthly Mortgage Payment
*Based on Fixed Interest Rate withe a 30 year term, principal and interest only
Listing price
Down payment
Interest rate
%Properties with the
 icon(s) are courtesy of the MLSListings Inc.
icon(s) are courtesy of the MLSListings Inc. Listing Data Copyright 2025 MLSListings Inc. All rights reserved. Information Deemed Reliable But Not Guaranteed.


