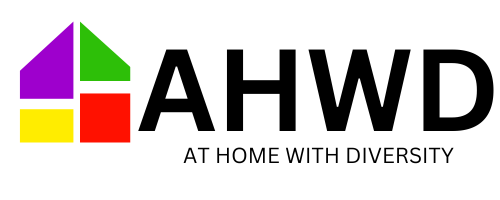


3 Woodfern Court Novato, CA 94949
325035628
7,928 SQFT
Single-Family Home
2004
Tudor
Hills
Marin County
Listed By
BAREIS
Last checked May 1 2025 at 4:28 AM GMT+0000
- Full Bathrooms: 3
- Half Bathroom: 1
- Breakfast Area
- Granite Counter
- Island
- Island W/Sink
- Kitchen/Family Combo
- Pantry Closet
- Built-In Bbq
- Built-In Gas Range
- Dishwasher
- Disposal
- Double Oven
- Energy Star Qualified Appliances
- Free Standing Refrigerator
- Gas Cook Top
- Gas Water Heater
- Hood Over Range
- Ice Maker
- Microwave
- Wine Refrigerator
- Auto Sprinkler F&R
- Corner
- Cul-De-Sac
- Garden
- Landscape Back
- Landscape Front
- Fireplace: 1
- Fireplace: Gas Log
- Fireplace: Insert
- Fireplace: Living Room
- Foundation: Slab
- Central
- Multizone
- Ceiling Fan(s)
- No
- Dues: $480/ANNUALLY
- Carpet
- Stone
- Tile
- Roof: Tile
- Utilities: Public
- Sewer: Public Sewer
- Attached
- Enclosed
- Garage Door Opener
- 2
- 3,364 sqft
Estimated Monthly Mortgage Payment
*Based on Fixed Interest Rate withe a 30 year term, principal and interest only



Description