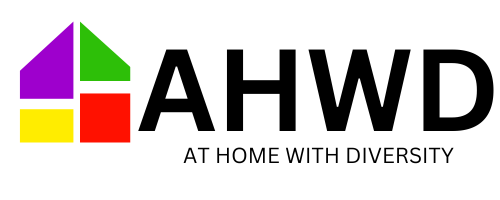


 bridgeMLS / Kw Advisors East Bay / Guy Blume
bridgeMLS / Kw Advisors East Bay / Guy Blume 1525 Stanton St Alameda, CA 94501
41095093
3,947 SQFT
Multifamily
1906
Alameda County
Listed By
bridgeMLS
Last checked May 5 2025 at 8:23 AM GMT+0000
- Storage
- Laundry: Dryer
- Laundry: In Basement
- Laundry: Washer
- Dryer
- Washer
- Gas Water Heater
- Regular
- Landscape Front
- Forced Air
- Natural Gas
- Wall/Window Unit(s)
- Laminate
- Tile
- Vinyl
- Carpet
- Roof: Composition Shingles
- Utilities: All Public Utilities, Individual Electric Meter, Individual Gas Meter
- Sewer: Public Sewer
- Energy: Thermostat, Water Heater
- Garage
- Off Street
- Side Yard Access
- No Garage
- 1,960 sqft
Estimated Monthly Mortgage Payment
*Based on Fixed Interest Rate withe a 30 year term, principal and interest only



Description